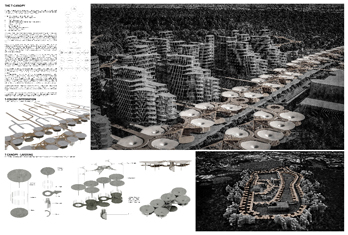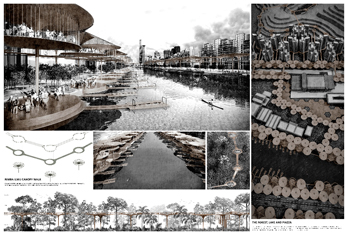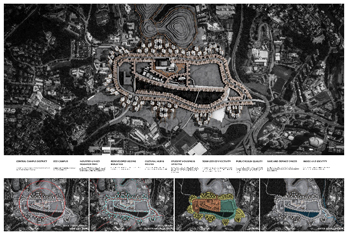Keywords: Tropical, Eco-system, T-Canopy, Colony, Organic, Multi-Layered Community
The University of Malaya is a 750-acre campus located south-west of Kuala Lumpur bordering the suburb of Petaling Jaya. Being a long-standing campus, its existing infrastructure is in need of an upgrade to cater for current and future plans. Existing buildings on campus are aged, disconnected from one another and are not being made full-use of in terms of both density and capacity. In hindsight, this predicament presents University Malaya an opportunity to re-design herself.
Taking into consideration both the existing campus constraints and prospects, we have come up with a systematic solution that can be implemented with minimal disruption to existing daily functions in a modular manner which also allows the University flexible economic and periodic execution.
The scheme is conceived as a tropical eco-system held together by a new biophilic structural Spine of T-Structures. The modular T-Canopies allow for easy integration with minimal impact to the surroundings, multi layered connectivity and organic growth in all directions.
The following 10 key focus points have been addressed
- Enhancing and revitalising the Central Campus District
- Eco campus
- Industry-linked research park
- Redevelopment of Ageing academic buildings and new facilities
- Student housing and lifestyle
- Cultural hub and routes
- Seamless connectivity
- Enhance the quality of the public realm
- Legible and identifiable campus
- Safe and defined spaces
The T-Canopy campus connects the existing and future components of the eco-system. The central node is the Central Campus District
The Central Campus District connects the forested hill areas in the north through the Student Centre Piazza to the varsity lake and recreational greens. The T-Structure spine allows for connectivity from the forest areas in the form of a canopy walk linking living and learning pods set amongst the trees to the new colony growing all along the central spine road. One can walk, cycle or even use electric vehicles at multiple levels above the ground. The varsity lake is enlarged to form a central water recreational space around which the new eco-system grows out from. All linkages and networks will lead to this central node A legible main circulation spine is defined for all modes of mobility. The cars are left at the public domain at ground level whilst the upper levels are fully accessible for walking, jogging, cycling and electric driverless buggies, creating a platform for points of centralisation, linking the nodes around the campus. These nodes are then linked through both vertical and horizontal circulation. Vertical transfers are provided in the form of ramps, lifts and escalators. Longer stretches between the various colonies and minor nodes will have low energy walkalators.
A minimum of 3 units of T-Canopies are all that is required for structural triangulation, stability and self-support. The foundation system is simple and easily installed with minimum disruption to daily activities and the environment. The T- Structure is modular and can be constructed in concrete with the use of system formwork and mobile hydraulic temporary supports. The services are in-built and hangs-down by gravity rather than requiring additional support such as lighting etc. The weight of the concrete structure is reduced by the use of a "bubble Deck" system. Steel rods hang down from the concrete canopy to support up to 2 floors of live, learn, work and play spaces. The estimated cost per module is no more than the cost of an affordable housing unit in 2016. Past students, alumni or others can willingly sponsor one or more units of T-Canopies and thus provide the financial support to grow this new campus.
The system is organic and it is able to grow as and when it is required or able. The functional form and structure of the T-Canopy and the ensuing colonies that form along the spine are both interchangeable and integrated with one another, hence, making it possible to be multiplied and replicated, like cells and organisms.
The T-Canopy which has an expressive dynamic form is an iconic yet functional structure that provides shelter and shade. In Biophilic terms the T-Canopy mimics the grand old tropical rainforest trees. Multiple Canopies are weaved seamlessly into the existing environment, nature and landscape. Canopies along the main spine create a continuous transition and anti-space between the road and the adjacent buildings. The canopy roofs provide an elevated platform from which the inhabitants can enjoy open green spaces, urban farming, gardening, take pets for walks and a host of other sports and recreational activities. The roof tops also provide ample surface areas for solar PV farms and rainwater harvesting.
Campus residents now have the ease of movement to walk from point to point in comfort anytime they choose to. The Canopy also has intermediate spaces available for various activities (eg. discussion/reading spaces/etc) in the form of hanging 'pods' overlooking theground level.
By allowing a continuous volume of minimally obstructed space on the ground level (each T-Canopy module has only one contact point), the said space can be fully utilised, at the same time allowing further flexibility to program what is needed. Visibility of the streets improves greatly which also increases the surrounding passive security.
The grouping a a series of T-Canopies around a node will create a T-Colony. A single Colony is able to self-sustain its own community as it is structured vertically to host multiple-layers of mixed programs. Services, workspaces and residences are stacked and organised according to hierarchy and privacy gradients.
Ground level access is for all users, including the public (providing chances for social interaction and business), while intermediate levels are for campus residents, and the upper levels host residences, plus other privately accessed programs. The roof levels provide more controlled opportunities for community contact.
This proposal should provide a clearly identifiable and recognisable image of how a modern and sustainable tropical eco-system for education should look like. As with nature, the opportunities are endless for further development, discovery and enrichment of lives for many generations to come.
|



